The floor plan of this early 20th century apartment has been adjusted a bit for modern living, but there are still original details to be found. The two-bedroom duplex condo is located on the first floor of 497 12th Street, just a short walk from Prospect Park and within the Park Slope Historic District.
The four-story brick building is one of a stretch of five flats buildings completed in 1901. The man behind the development was Brooklynite William M. Calder, a U.S. Senator and a prolific builder responsible for numerous houses in Windsor Terrace and Park Slope. Here, architect Thomas Bennett designed the bow-fronted buildings with Classical touches, including dentil brick detailing and scrolls and foliate ornamentation above the entry. While some in the row still have the original cornice, it has disappeared from No. 497.
When the newly constructed units were put up for rent in 1901, Calder pitched them as “elegant new steam heat apartments” that were “handsomely decorated.” Some details from the original design survive, such as wood floors, moldings and a built-in china cabinet.
Save this listing on Brownstoner Real Estate to get price, availability and open house updates as they happen >>
A building information card or I-card from 1903 shows the apartments would have been laid out with a living room in the front, dining and kitchen in the rear and two bedrooms (or one bedroom and an “alcove”) in the center. This apartment was reconfigured to open up the center for a more modern flow years ago, previous listing photos show, and has also gotten a more recent renovation.
The living room is still in the bay at the front of the apartment and it has a white-painted exposed brick wall on one side and wall moldings on the opposite, along with a tin ceiling, original wood floors and unpainted window trim. The tin ceiling and exposed brick wall continue into the adjacent open kitchen and dining space. The galley kitchen has a span of grey cabinets across from an interior staircase to the lower level. There’s also a farmhouse sink and stainless steel appliances, including a washer and dryer.
Beyond is the former dining room, set up as another living room space in the photos, complete with original built-in china cabinet. At the rear of the unit is the smaller of the two bedrooms. The other, a large master suite, is located on the lower level of the duplex, according to the floor plan.
While the cellar may not be legal living space, the master suite has a dressing area, closet area and a half bath. The unit’s full bath is located on the main level, adjacent to the kitchen, and has white fixtures, including a jacuzzi tub.
Out back there’s a private garden with a horizontal fence, large pavers and, according to the listing, electric and water access.
Apartments in the building would have set you back between $24 to $26 a month in 1901. The building was converted to condos in 2005, and will accept 10 percent down from buyers.
This unit has $344 in common charges and $454 in taxes a month. Listed by Katie A. Feola of Corcoran, it’s asking $1.395 million. What do you think?
[Listing: 497 12th Street #1R | Broker: Corcoran] GMAP
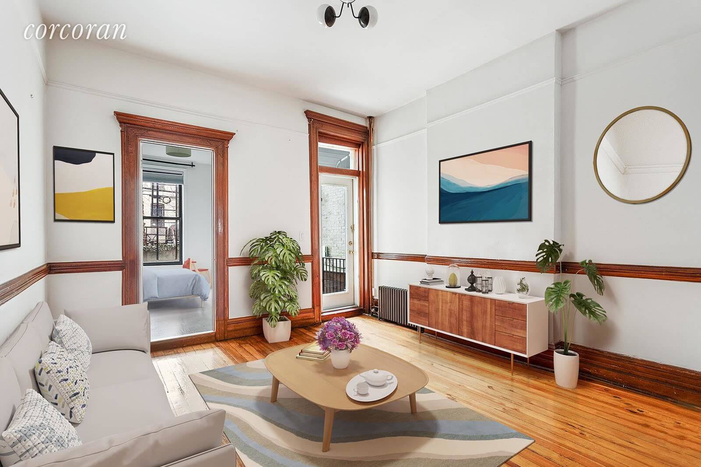
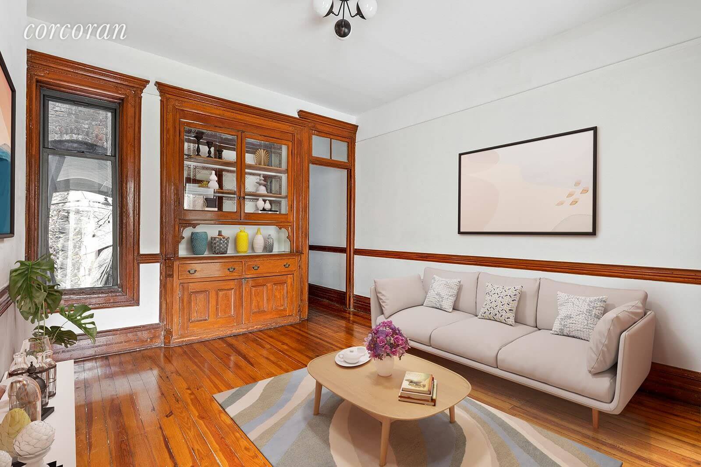
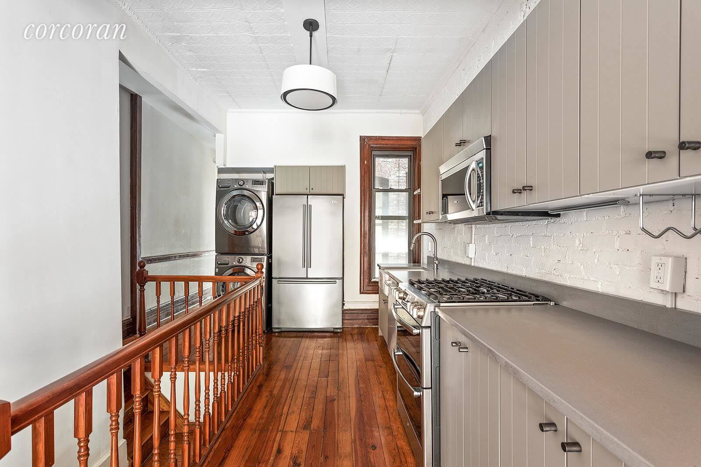
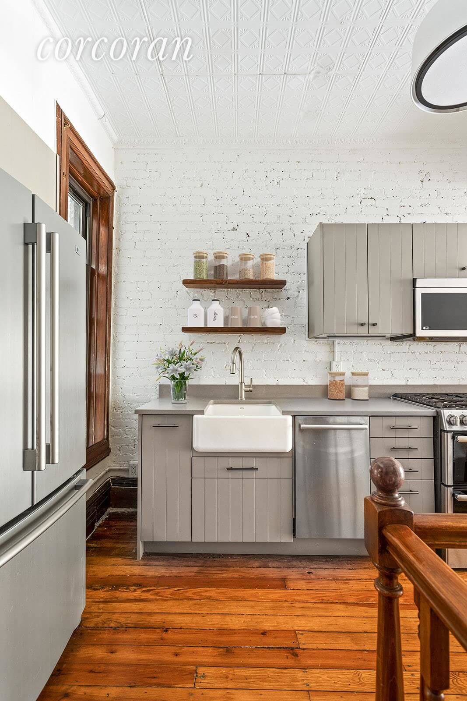
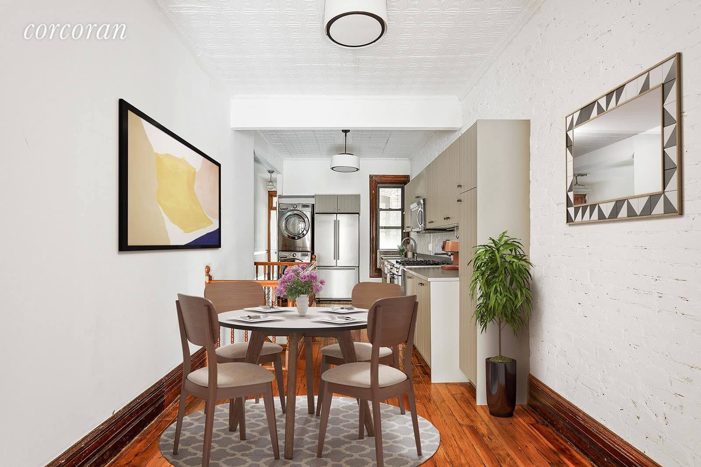
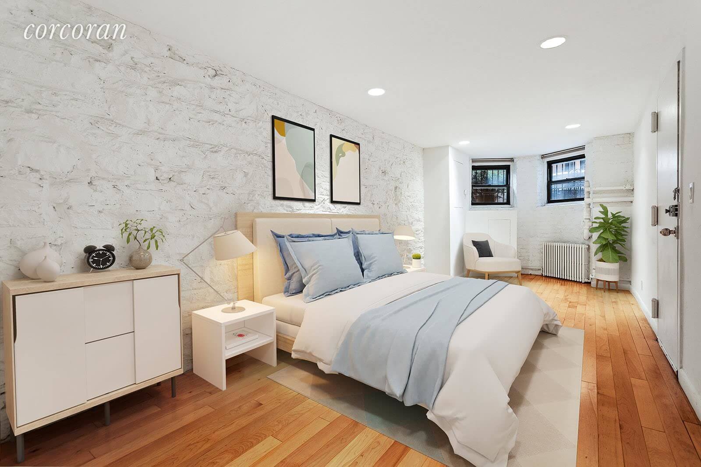
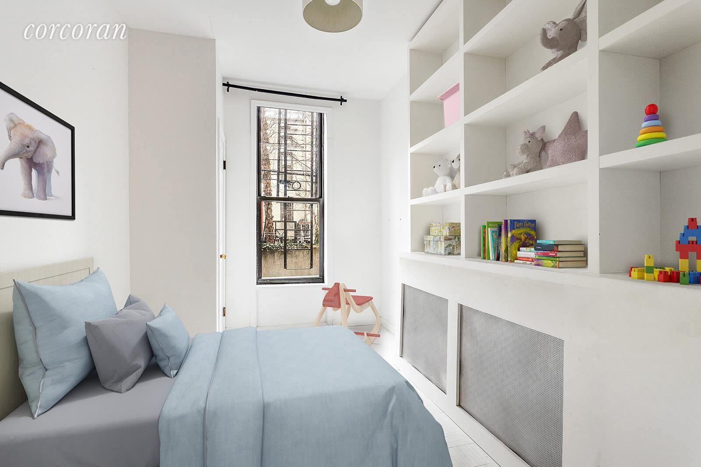
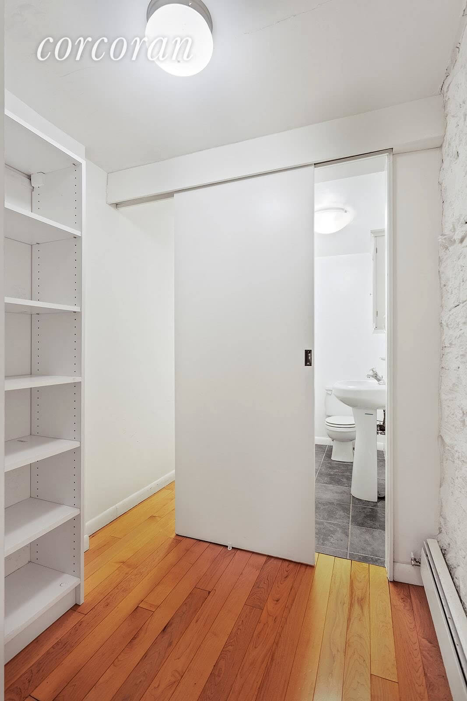
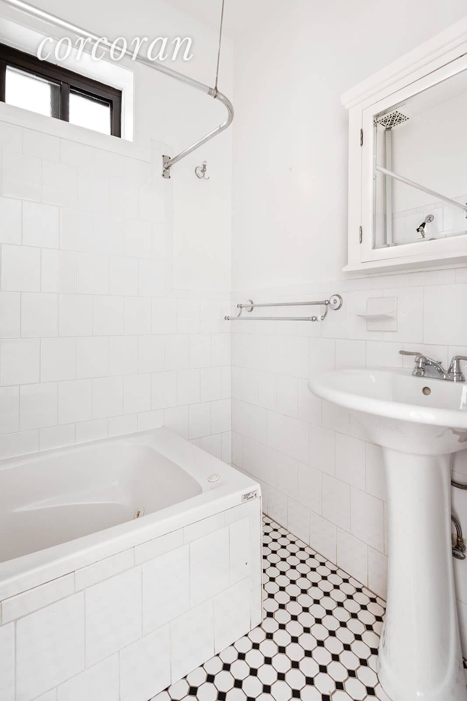
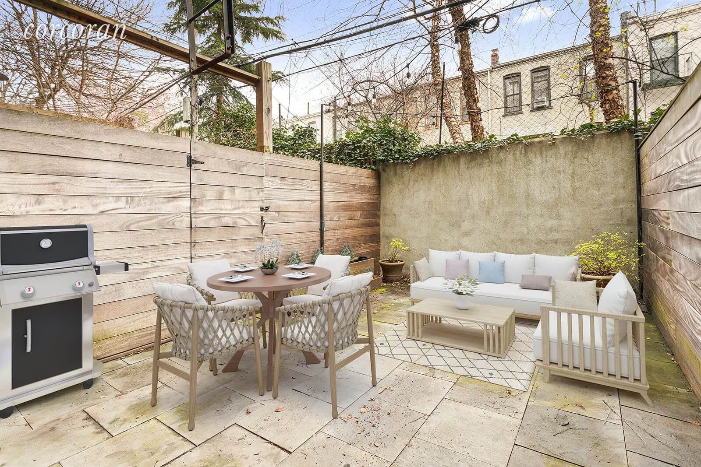
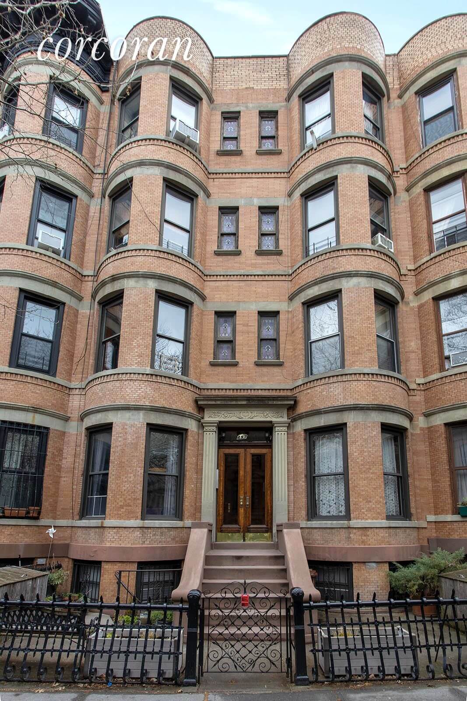
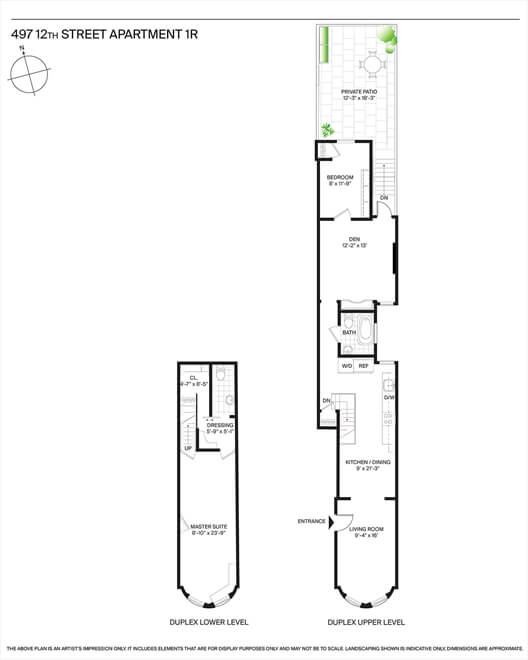
Related Stories
Sign up for amNY’s COVID-19 newsletter to stay up to date on the latest coronavirus news throughout New York City. Email tips@brownstoner.com with further comments, questions or tips. Follow Brownstoner on Twitter and Instagram, and like us on Facebook.
"original" - Google News
May 05, 2020 at 11:50PM
https://ift.tt/2zWKP6k
Park Slope Duplex Condo With Original Woodwork, Garden Near Prospect Park Asks $1.395 Million - Brownstoner
"original" - Google News
https://ift.tt/32ik0C4
https://ift.tt/35ryK4M
Bagikan Berita Ini
















0 Response to "Park Slope Duplex Condo With Original Woodwork, Garden Near Prospect Park Asks $1.395 Million - Brownstoner"
Post a Comment